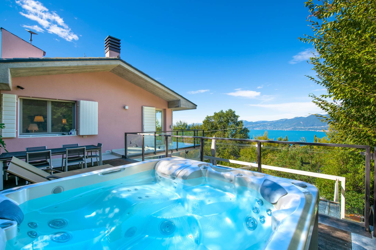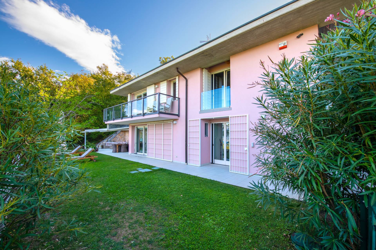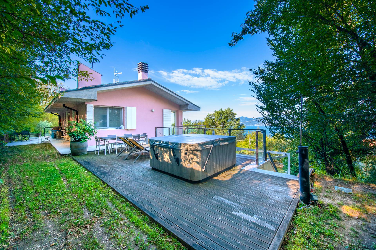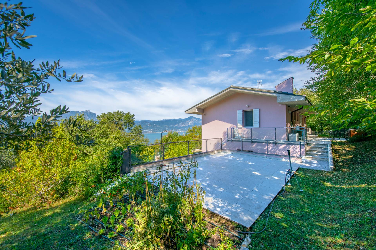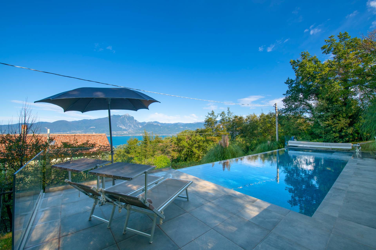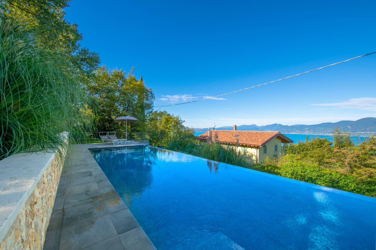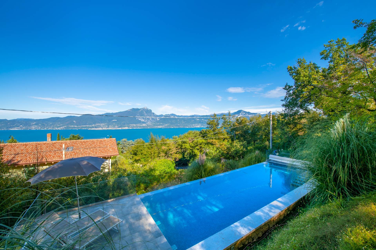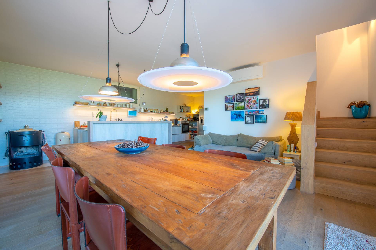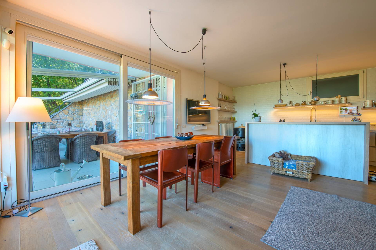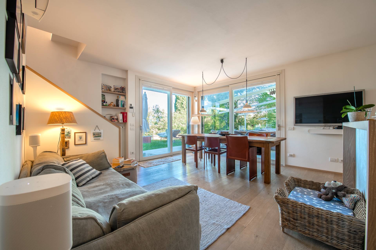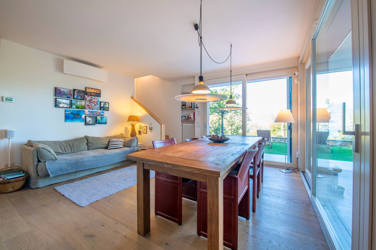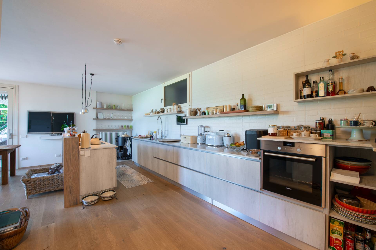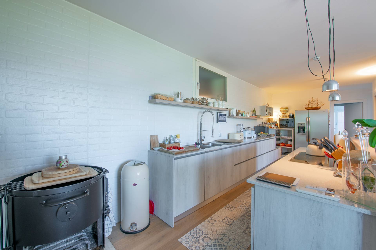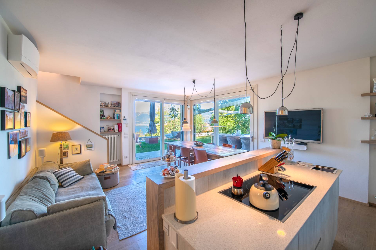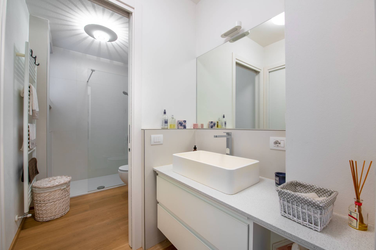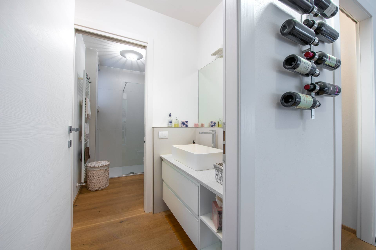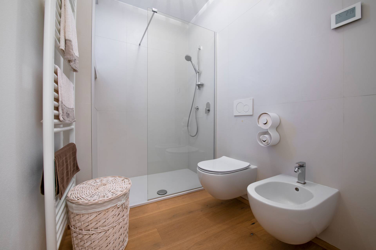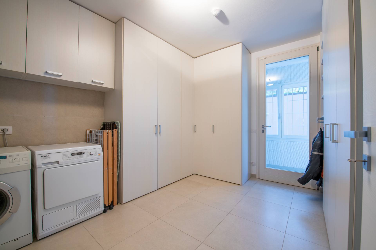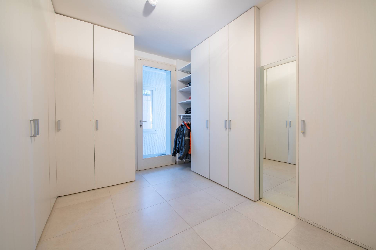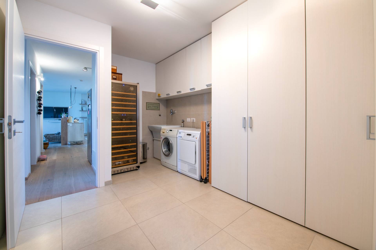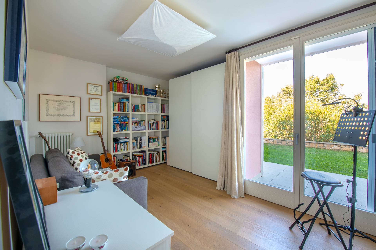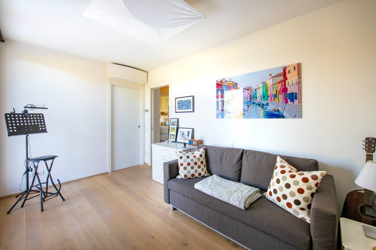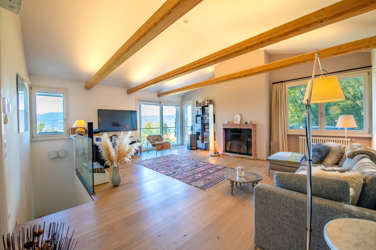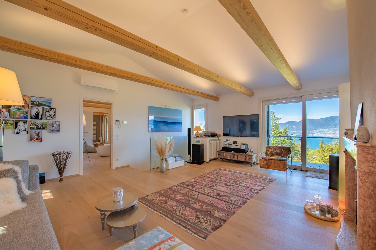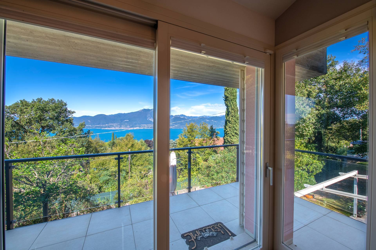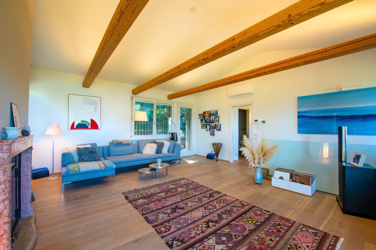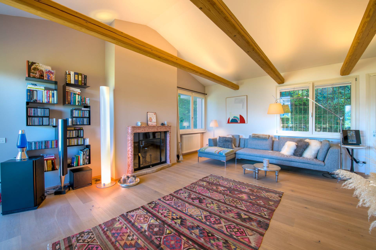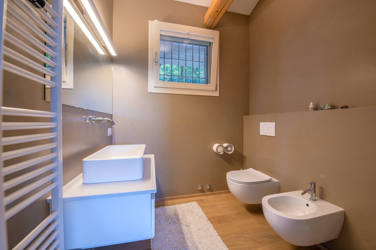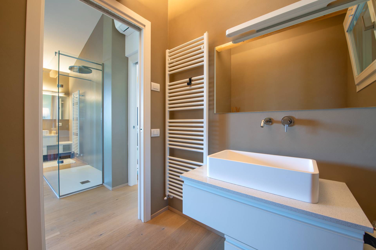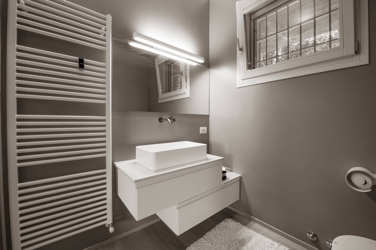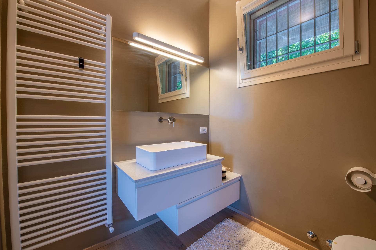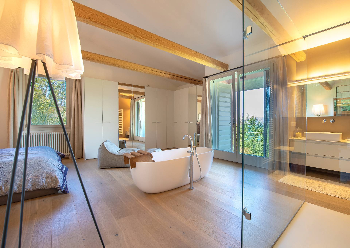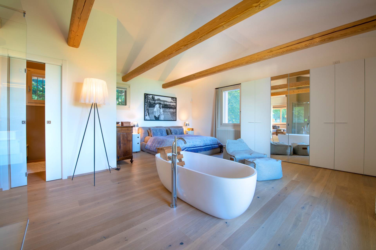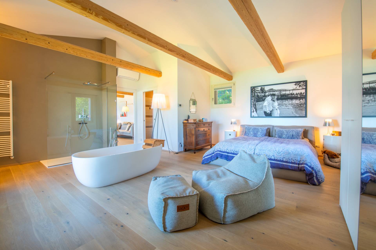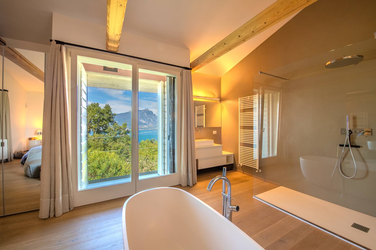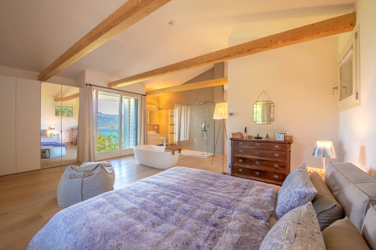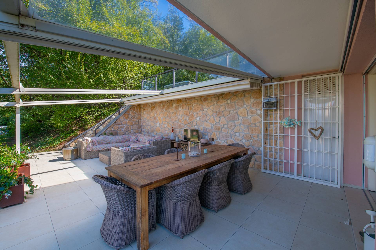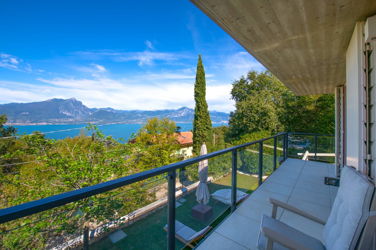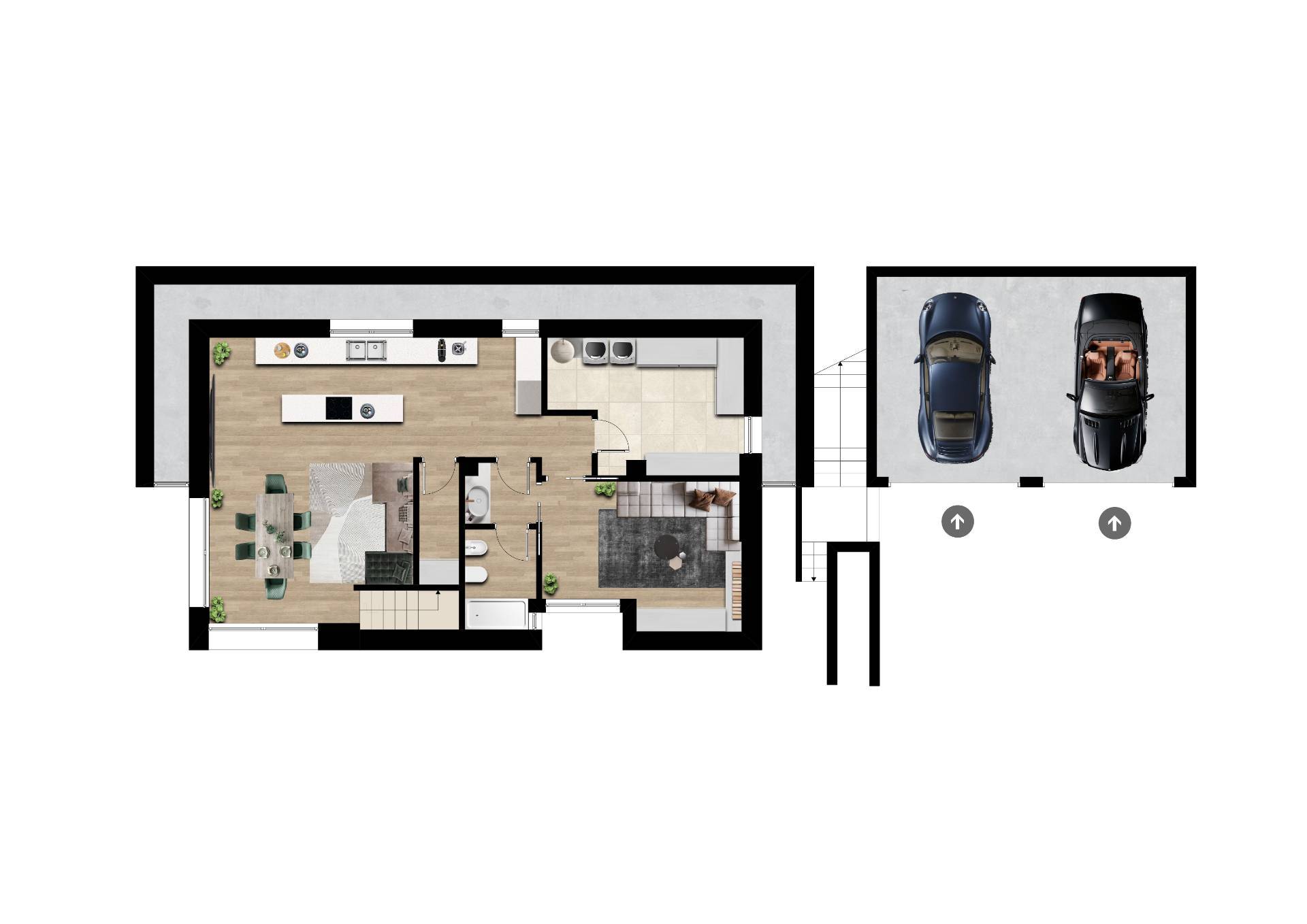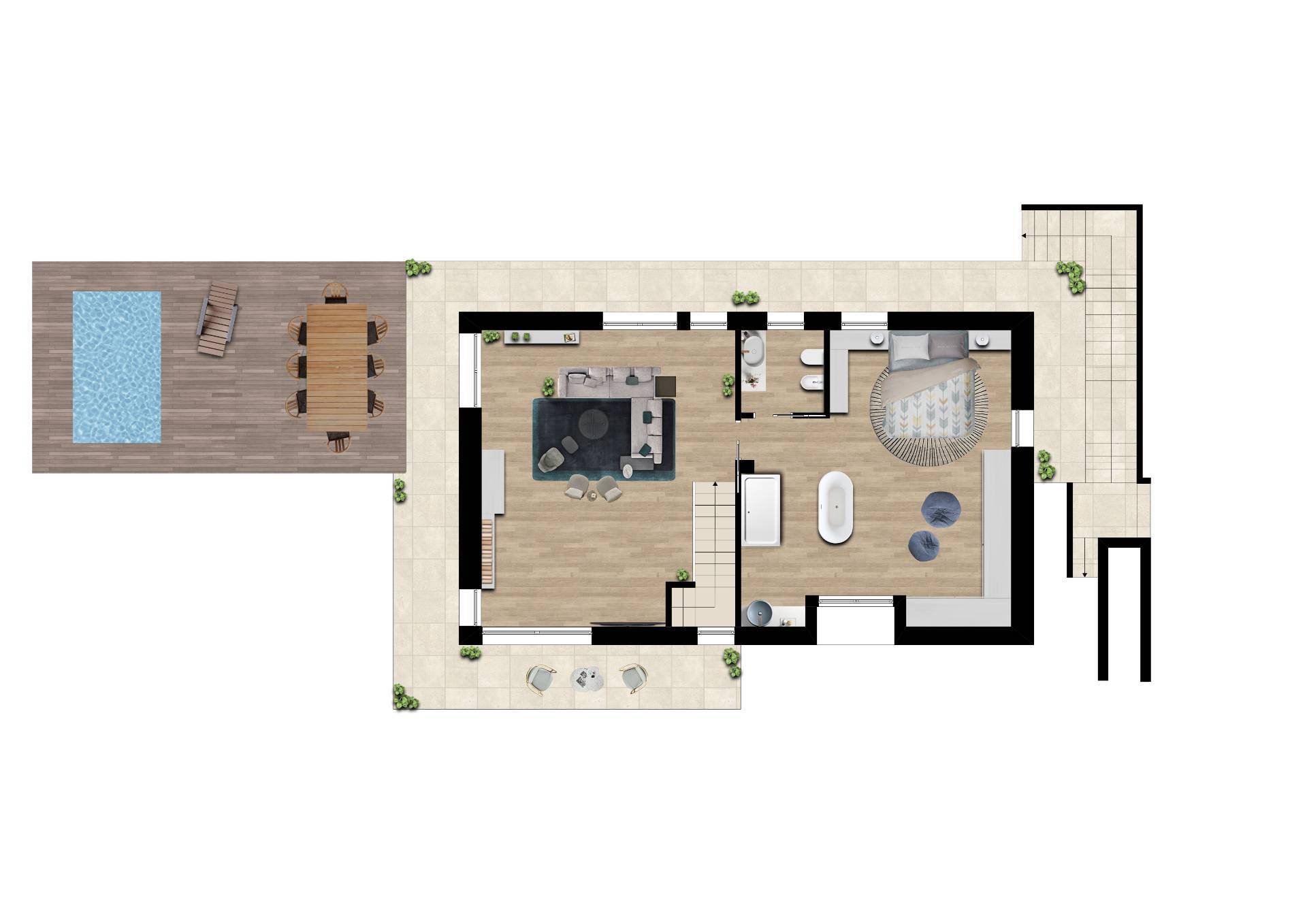Villa for Sale
Energy Class
SUMPTUOUS RESIDENCE OVERLOOKING LAKE GARDA AND EQUIPPED WITH EVERY COMFORT
In the municipality of Torri del Benaco, in the splendid hamlet of Albisano and 450 m from the prestigious 5-star Hotel Cape of Senses, we are pleased to offer for Sale a spectacular modern Villa set like a gem in nature, embraced by a refreshing and balsamic forest and with a panoramic frontal view of the most Mediterranean of Italian lakes, with its mild and airy microclimate and wide range of tree species from olive and cypress trees to conifers, giving rise to a range of green nuances that is unparalleled in the world.
This sumptuous Villa, originally conceived in 1975 and entirely renovated in 2015 to the design of a talented architect, stands on a plot of approximately 2,600 sqm including a private park/garden with swimming pool and paved outdoor areas. The property offers three access points: an automated gate for vehicles and pedestrians, a pedestrian-only gate in the same street, and a gate behind the Villa with direct access to the Monte Luppia path, which leads to one of the most privileged vantage points of the Veronese shore of Lake Garda, with a full horizon view of the lake and the surrounding hills and mountain profiles.
The outdoor areas include a 50-square-metre kitchen-side terrace with mechanised cover, a 35-square-metre wellness terrace with Hot Spring 5-person whirlpool bath with external wooden enclosure, a 15-square-metre patio with barbecue, a 19-square-metre upper pool terrace, a 15-square-metre pool terrace, a 48-square-metre (12x4 m) latest-generation infinity pool with water surface area (12x4 m) designed by the same architect and built by Cullighan, and a 30-square-metre garage for two cars side-by-side.
The dwelling, distributed on two levels, for Sale partly custom-furnished hi-end and equipped with every comfort and aesthetic and functional solution, has a covered surface area of approximately 195 square metres. On the ground floor, communicating with the terraces, it consists of a large living room with design kitchen, laundry room, bathroom, guest bedroom and bathroom with ante-bathroom, as well as accessory rooms. On the upper floor, endowed with panoramic terraces, we find a sumptuous lake-view master bedroom with designer bathtub and internal washbasins, WC suite, and spacious and cosy living room with fireplace in precious red Verona marble extracted right from the quarries in Torri del Benaco.
The property includes a building permit valid for three years from May 2024 (non-repeatable) for the construction of an annexe above the garages, for a usable area of approximately 42 sqm, with a construction estimate of € 150,000 quantified by a well-known local construction company. This is a truly interesting opportunity for an autonomous residential addition connected to the main unit by means of an external tunnel covered by a canopy.
The property includes all sorts of facilities, such as remote management via app of heating and climate, the recently installed Reinbird irrigation system and state-of-the-art security and alarm systems.
A property that can make a difference to the quality of living at any level and at the same time an investment property with few equals, for the uniqueness of its location and the architectural and building values it expresses.
 296 sq. m.
296 sq. m. 2 Bathrooms
2 Bathrooms 5 Rooms
5 Rooms Garden
Garden


